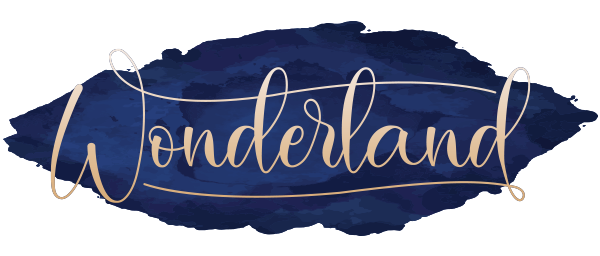892 32ND PLFlorence, OR 97439
Due to the health concerns created by Coronavirus we are offering personal 1-1 online video walkthough tours where possible.




Beautifully remodeled spacious home in sought after gated community. BIG corner lot.OPEN bright and light great-room features fireplace. Vaulted ceilings. OPEN kitchen with center island tons of cabinets and counter space. NEW luxury vinyl plank flooring. Formal dining space. Office, BIG primary suite with Walk-in closet, soaking tub, double sinks.Palm harbor home with all the bells and whistles. Covered concrete patio, private fenced yard with 16x20 storage shed, raised garden beds. OVERSIZED 30x42 garage. Gated community, low maintenance yard.Community lap pool, meeting room, rec facility, Sauna, Tennis courts, Weight room.
| 20 hours ago | Listing updated with changes from the MLS® | |
| 3 days ago | Listing first seen on site |

The content relating to real estate for sale on this website comes in part from the IDX program of the RMLS™ of Portland, Oregon. Real estate listings held by brokerage firms other than are marked with the RMLS™ logo, and detailed information about these properties includes the names of the listing brokers. Listing content is Copyright © 2025 RMLS™, Portland, Oregon. Some properties which appear for sale on this website may subsequently have sold or may no longer be available.
Last checked 2025-04-04 09:06 AM PDT.
All information provided is deemed reliable but is not guaranteed and should be independently verified

Did you know? You can invite friends and family to your search. They can join your search, rate and discuss listings with you.