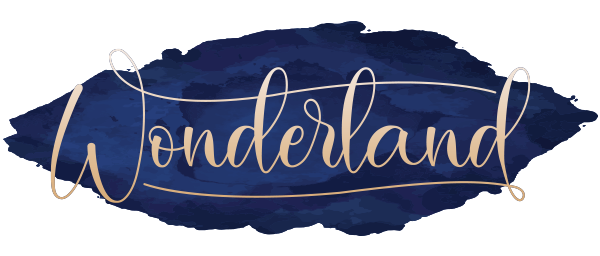5703 NW 144TH CIRVancouver, WA 98685
Due to the health concerns created by Coronavirus we are offering personal 1-1 online video walkthough tours where possible.




This exquisite residence is situated within the private gated community of Ashley Pointe in Felida. This custom home, meticulously designed and built by Shaffer, Inc., is a true testament to quality craftsmanship. With only 13 homes in this secluded enclave, privacy and exclusivity are second to none. Every detail has been carefully curated to provide a timeless aesthetic that seamlessly integrates modern design with classic elements. Spanning three levels, this residence offers a lifestyle of opulence and sophistication.The main level boasts a luxurious primary en suite, complete with a cozy fireplace and direct access to the backyard and deck, blurring the lines between indoor and outdoor living. The primary bathroom is a spa-like retreat featuring a custom bathtub and fireplace, a spacious steam shower, and heated floors for ultimate relaxation.The gourmet kitchen is a culinary masterpiece, featuring quartzite backsplashes and perimeter counters that perfectly complement the custom white oak flooring throughout the main and upper levels. A Viking dual fuel rose gold range takes center stage, while the large center island accommodates both main and prep sinks. Adorned with Brizo gold fixtures, the kitchen is as functional as it is beautiful.Throughout the home, four fireplaces create an ambiance of warmth and comfort.For the entertainment enthusiasts, the basement level presents a golf simulator and exercise room, ensuring endless indoor enjoyment. On the third level, discover three bedrooms, two bathrooms (including a jack and jill style), a loft, and a play area. A "secret room" adds an element of surprise and delight, ideal as a playroom for young adventurers.The rear of the home features an enchanting entertainment area with a fireplace and TV, lighted landscaping, and heat lamps to extend your gatherings well into the evening.Immerse yourself in the inviting Soake heated pool with a powered cover!
| 3 weeks ago | Listing updated with changes from the MLS® | |
| 2 months ago | Price changed to $2,948,000 | |
| 4 months ago | Status changed to Active | |
| a year ago | Listing first seen on site |

The content relating to real estate for sale on this website comes in part from the IDX program of the RMLS™ of Portland, Oregon. Real estate listings held by brokerage firms other than are marked with the RMLS™ logo, and detailed information about these properties includes the names of the listing brokers. Listing content is Copyright © 2024 RMLS™, Portland, Oregon. Some properties which appear for sale on this website may subsequently have sold or may no longer be available.
This content last updated on 2024-10-29 05:00 PM PDT.
All information provided is deemed reliable but is not guaranteed and should be independently verified

Did you know? You can invite friends and family to your search. They can join your search, rate and discuss listings with you.