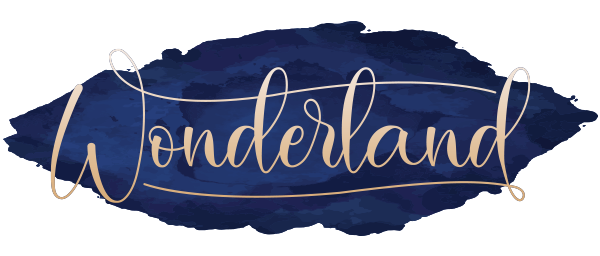13501 SW RIGGS RDPowell Butte, OR 97753
Due to the health concerns created by Coronavirus we are offering personal 1-1 online video walkthough tours where possible.




3,714 sqft, 3b/3.5 bth home. Breathtaking views of the Cascades. 102.92 ac. w/ 98 ac., flood irrigated, fenced & x-fenced w/ 7 strand fencing. Luxury home w/ rough edge granite, copper fixtures, S.S. fridge w/ 32'' doors, 6 burner cooktop, soft close drawers, ceiling height cabinets, stone backsplash, 5x9 island, antler chandelier, 8 ft doors & hand troweled walls. Butlers pantry has addl' fridge, sink, DW, dbl ovens, & pantry. Fireplace in primary, 2nd BR & LR. Primary has Cascade views w/ slider to the patio, hot tub, & firepit. Primary bth has copper sinks, copper soaking tub w/ antler chandelier & tile walk in shower. Bdrms 2&3 have ensuite bthrms w/ tile floors, walk in tile showers, copper fixtures & granite counters. Two - 3 car garages. Studio w/ bth & granite counters. 10 stall barn w/ runs, arena, 2 frost free faucets in barn. 2 machine sheds- 20x60 & 54x20. 1156 sqft farmhand hm. 4 irr ponds, shop w/ 2 14' roll up doors, loft storage & bathroom. Plus so much more!
| 2 months ago | Listing updated with changes from the MLS® | |
| 2 months ago | Status changed to Active | |
| 4 months ago | Price changed to $3,499,000 | |
| 5 months ago | Listing first seen on site |

The content relating to real estate for sale on this website comes in part from the IDX program of the RMLS™ of Portland, Oregon. Real estate listings held by brokerage firms other than are marked with the RMLS™ logo, and detailed information about these properties includes the names of the listing brokers. Listing content is Copyright © 2024 RMLS™, Portland, Oregon. Some properties which appear for sale on this website may subsequently have sold or may no longer be available.
This content last updated on 2024-10-29 05:00 PM PDT.
All information provided is deemed reliable but is not guaranteed and should be independently verified

Did you know? You can invite friends and family to your search. They can join your search, rate and discuss listings with you.