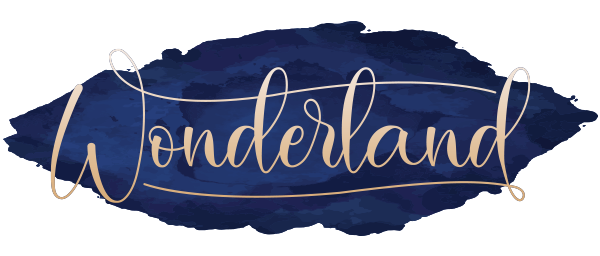Wonderland Home Search Guide:
Sign up to save and rate homes.
We'll recommend homes based on your reactions.
Create custom searches to get notified when new listings go on the market
Save
Ask
Tour
Hide
$3,250,000
201 Days On Site
2240 Summit CTLake Oswego, OR 97034
For Sale|Single Family Residence|Active
3
Beds
3
Full Baths
1
Partial Bath
5,373
SqFt
$605
/SqFt
1999
Built
Subdivision:
LAKEVIEW SUMMIT
County:
Clackamas
Listing courtesy of Marian Hsu of Brokers Realty, Inc 5037817818
Due to the health concerns created by Coronavirus we are offering personal 1-1 online video walkthough tours where possible.
Call Now: 541-510-4665
Is this the home for you? We can help make it yours.
541-510-4665



Save
Ask
Tour
Hide
Lake living awaits! Stunningly well built traditional with commanding 180 degree views of Oswego lake. Located on a cul-de-sac. 3 stop elevator, floor to ceiling windows, Spacious bonus room with wet bar & closet, self cooling wine cellar, large interior workshop, sauna, oversized 3 car garage, boat house, dock & lift! Square footage per county record. Personal property not included.
Save
Ask
Tour
Hide
Listing Snapshot
Price
$3,250,000
Days On Site
201 Days
Bedrooms
3
Inside Area (SqFt)
5,373 sqft
Total Baths
4
Full Baths
3
Partial Baths
1
Lot Size
0.17 Acres
Year Built
1999
MLS® Number
24357242
Status
Active
Property Tax
$38,739.73
HOA/Condo/Coop Fees
$232.25 monthly
Sq Ft Source
N/A
Friends & Family
Recent Activity
| 3 weeks ago | Listing updated with changes from the MLS® | |
| 3 months ago | Status changed to Active | |
| 3 months ago | Price changed to $3,250,000 | |
| 7 months ago | Listing first seen on site |
General Features
Acres
0.17
Attached Garage
Yes
Foundation
Slab
Garage
Yes
Garage Spaces
3
Number Of Stories
3
Parking
Garage Door OpenerDrivewayAttached
Parking Spaces
3
Property Sub Type
Single Family Residence
Sewer
Public Sewer
SqFt Total
5373
Style
Traditional
Interior Features
Appliances
Gas Water HeaterWasherDryerBuilt-In RangeBuilt-In RefrigeratorDishwasherDisposalDouble OvenInstant Hot WaterMicrowave
Basement
FullCrawl SpaceFinished
Cooling
Central Air
Fireplace
Yes
Fireplace Features
Gas
Fireplaces
3
Flooring
HardwoodWoodCarpet
Heating
Forced AirRadiant
Interior
Kitchen IslandPantryElevatorCentral VacuumHigh Ceilings
Window Features
Double Pane Windows
Save
Ask
Tour
Hide
Exterior Features
Construction Details
CedarStucco
Exterior
Dock
Lot Features
Cul-De-SacPrivateSlopedWaterfront
Other Structures
Boat HouseWorkshop
Patio And Porch
Deck
Roof
Tile
View
Lake
Waterfront
Yes
Waterfront Features
Lake
Waterview
Lake
Windows/Doors
Double Pane Windows
Community Features
Accessibility Features
Therapeutic WhirlpoolAccessible Elevator Installed
Association Amenities
BoatingBoat Slip
Association Dues
2787
Financing Terms Available
CashConventional
HOA Fee Frequency
Annually
MLS Area
_147
Roads
Paved
Schools
School District
Unknown
Elementary School
Lake Grove
Middle School
Lake Oswego
High School
Lake Oswego
Listing courtesy of Marian Hsu of Brokers Realty, Inc 5037817818

The content relating to real estate for sale on this website comes in part from the IDX program of the RMLS™ of Portland, Oregon. Real estate listings held by brokerage firms other than are marked with the RMLS™ logo, and detailed information about these properties includes the names of the listing brokers. Listing content is Copyright © 2024 RMLS™, Portland, Oregon. Some properties which appear for sale on this website may subsequently have sold or may no longer be available.
This content last updated on 2024-10-29 05:00 PM PDT.
All information provided is deemed reliable but is not guaranteed and should be independently verified

The content relating to real estate for sale on this website comes in part from the IDX program of the RMLS™ of Portland, Oregon. Real estate listings held by brokerage firms other than are marked with the RMLS™ logo, and detailed information about these properties includes the names of the listing brokers. Listing content is Copyright © 2024 RMLS™, Portland, Oregon. Some properties which appear for sale on this website may subsequently have sold or may no longer be available.
This content last updated on 2024-10-29 05:00 PM PDT.
All information provided is deemed reliable but is not guaranteed and should be independently verified
Neighborhood & Commute
Source: Walkscore
Community information and market data Powered by ATTOM Data Solutions. Copyright ©2019 ATTOM Data Solutions. Information is deemed reliable but not guaranteed.
Save
Ask
Tour
Hide

Did you know? You can invite friends and family to your search. They can join your search, rate and discuss listings with you.