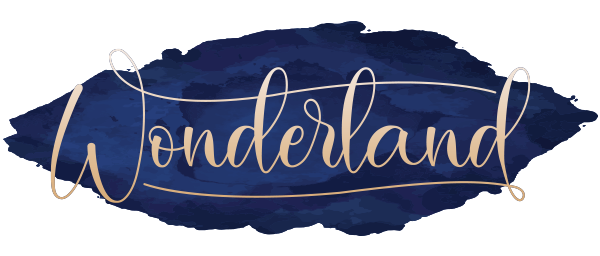Wonderland Home Search Guide:
Sign up to save and rate homes.
We'll recommend homes based on your reactions.
Create custom searches to get notified when new listings go on the market
Save
Ask
Tour
Hide
$2,975,000
313 Days On Site
17795 NE LAUGHLIN RDYamhill, OR 97148
For Sale|Single Family Residence|Active
3
Beds
3
Full Baths
1
Partial Bath
3,016
SqFt
$986
/SqFt
1978
Built
County:
Yamhill
Listing courtesy of Kelly Hagglund of The Kelly Group Real Estate 5033302089
Due to the health concerns created by Coronavirus we are offering personal 1-1 online video walkthough tours where possible.
Call Now: 541-510-4665
Is this the home for you? We can help make it yours.
541-510-4665



Save
Ask
Tour
Hide
First class equestrian facility in heart of Oregon's wine country! Move-in-ready horse amenities include: 29 stalls, covered arena w/office & viewing room, tack room w/bathroom, round pen, hay storage & dry lots. Fully fenced w/multiple pastures & easy trailer access. Enjoy spectacular panoramic views from the spacious courtyard, gardens & manicured grounds around the main home. Convenient for farm manager, guest or in-house trainer w/private 2nd residence boasting 1411sqft, 2 bdrms & 2 baths.
Save
Ask
Tour
Hide
Listing Snapshot
Price
$2,975,000
Days On Site
313 Days
Bedrooms
3
Inside Area (SqFt)
3,016 sqft
Total Baths
4
Full Baths
3
Partial Baths
1
Lot Size
43.35 Acres
Year Built
1978
MLS® Number
24384817
Status
Active
Property Tax
$8,554.23
HOA/Condo/Coop Fees
N/A
Sq Ft Source
N/A
Friends & Family
Recent Activity
| 2 weeks ago | Listing updated with changes from the MLS® | |
| 2 weeks ago | Status changed to Active | |
| 2 months ago | Price changed to $2,975,000 | |
| 10 months ago | Listing first seen on site |
General Features
Acres
43.35
Additional Property Use
Horses
Number Of Stories
1
Parking
DrivewayParking Pad
Property Sub Type
Single Family Residence
Security
Security System Owned
Sewer
Septic Tank
SqFt Total
3016
Style
Stories1Ranch
Water Source
PrivateWell
Zoning
EF80
Interior Features
Appliances
OvenCooktopDishwasherDisposalMicrowave
Basement
Crawl Space
Cooling
Ceiling Fan(s)Heat Pump
Fireplace
Yes
Fireplace Features
Wood Burning
Fireplaces
2
Flooring
HardwoodTileWoodCarpet
Heating
Heat Pump
Interior
PantryVaulted Ceiling(s)Central Vacuum
Save
Ask
Tour
Hide
Exterior Features
Construction Details
Cedar
Exterior
Fire PitGarden
Fencing
Fenced
Lot Features
SlopedGentle SlopingLevelPrivate
Other Structures
Workshop
Patio And Porch
PatioPorch
Roof
Metal
Community Features
Accessibility Features
Therapeutic Whirlpool
Financing Terms Available
CashConventional
MLS Area
_156
Roads
Paved
Schools
School District
Unknown
Elementary School
Yamhill-Carlton
Middle School
Yamhill-Carlton
High School
Yamhill-Carlton
Listing courtesy of Kelly Hagglund of The Kelly Group Real Estate 5033302089

The content relating to real estate for sale on this website comes in part from the IDX program of the RMLS™ of Portland, Oregon. Real estate listings held by brokerage firms other than are marked with the RMLS™ logo, and detailed information about these properties includes the names of the listing brokers. Listing content is Copyright © 2024 RMLS™, Portland, Oregon. Some properties which appear for sale on this website may subsequently have sold or may no longer be available.
This content last updated on 2024-10-29 05:00 PM PDT.
All information provided is deemed reliable but is not guaranteed and should be independently verified

The content relating to real estate for sale on this website comes in part from the IDX program of the RMLS™ of Portland, Oregon. Real estate listings held by brokerage firms other than are marked with the RMLS™ logo, and detailed information about these properties includes the names of the listing brokers. Listing content is Copyright © 2024 RMLS™, Portland, Oregon. Some properties which appear for sale on this website may subsequently have sold or may no longer be available.
This content last updated on 2024-10-29 05:00 PM PDT.
All information provided is deemed reliable but is not guaranteed and should be independently verified
Neighborhood & Commute
Source: Walkscore
Community information and market data Powered by ATTOM Data Solutions. Copyright ©2019 ATTOM Data Solutions. Information is deemed reliable but not guaranteed.
Save
Ask
Tour
Hide

Did you know? You can invite friends and family to your search. They can join your search, rate and discuss listings with you.