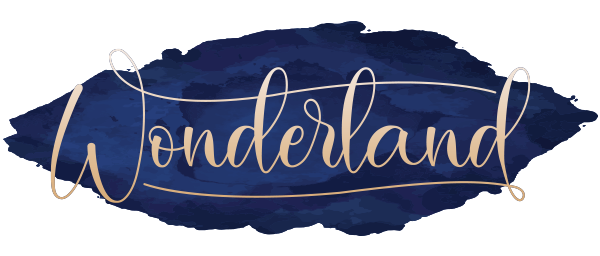162 BYLIN RDStevenson, WA 98648
Due to the health concerns created by Coronavirus we are offering personal 1-1 online video walkthough tours where possible.




Timberlake Farm Est~ 1899 – Stunning 80-acre RANCH is a sportsman’s & equestrian’s paradise! Complete PRIVACY, views of the Columbia River & Gorge mountains, Springs that provide an ABUNDANCE of WATER, including a 3-acre Spring fed lake, complete irrigation, 6 fire hydrants, 3000 SQFT LODGE, 6 large outbuildings, logging sawmill, two custom arenas, Indoor 60X120ft, Outdoor 80X100ft, ADU, helicopter pad, massive rock quarry, trails for miles, low to high topography. 4 min to world renown fishing mecca, 12 min to grocery store & restaurants, 35 min to PDX International airport, 20 min to Hood River OR & Multnomah Falls. Low tax area! Surrounded by over 14,000 acres of private forestry & state land. Original water rights.
| yesterday | Listing updated with changes from the MLS® | |
| a month ago | Status changed to Active | |
| 8 months ago | Listing first seen on site |

The content relating to real estate for sale on this website comes in part from the IDX program of the RMLS™ of Portland, Oregon. Real estate listings held by brokerage firms other than are marked with the RMLS™ logo, and detailed information about these properties includes the names of the listing brokers. Listing content is Copyright © 2025 RMLS™, Portland, Oregon. Some properties which appear for sale on this website may subsequently have sold or may no longer be available.
Last checked 2025-04-11 02:08 PM PDT.
All information provided is deemed reliable but is not guaranteed and should be independently verified

Did you know? You can invite friends and family to your search. They can join your search, rate and discuss listings with you.