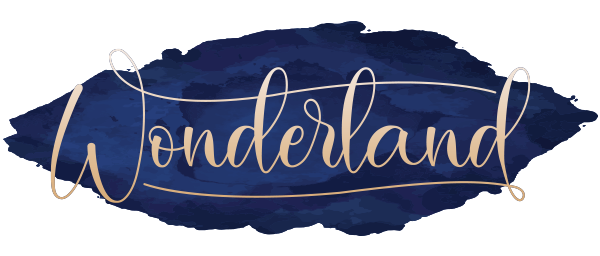1601 RHODODENDRON DR 557Florence, OR 97439
Due to the health concerns created by Coronavirus we are offering personal 1-1 online video walkthough tours where possible.




Waterfront beach house in Florence, Oregon! Sunset, river and dunes views from this immaculate single-level home. Walk into bright floor plan with wall of windows facing the water, stunning custom kitchen with Corian counters, eat bar/island, tons of counter space and cabinets, and large primary suite with attached bath. Dining area has slider to covered concrete patio with all new landscaping, sprinklers and drainage for a perfect greenscape that creates privacy and accentuates the views! RV garage is 24 x 36 with 1/4 bath, water, RV dump and extra deep workshop. Property is perched on a large landscaped lot with switchback trail down to the water with sitting area and bench to enjoy the sunsets! HOA fee includes cable/internet, water/sewer, garbage/recycling and use of common areas pool, sauna, hot tub, etc. Unit #557 - Must see!
| yesterday | Listing updated with changes from the MLS® | |
| 4 days ago | Listing first seen on site |

The content relating to real estate for sale on this website comes in part from the IDX program of the RMLS™ of Portland, Oregon. Real estate listings held by brokerage firms other than are marked with the RMLS™ logo, and detailed information about these properties includes the names of the listing brokers. Listing content is Copyright © 2024 RMLS™, Portland, Oregon. Some properties which appear for sale on this website may subsequently have sold or may no longer be available.
This content last updated on 2024-10-29 05:00 PM PDT.
All information provided is deemed reliable but is not guaranteed and should be independently verified

Did you know? You can invite friends and family to your search. They can join your search, rate and discuss listings with you.