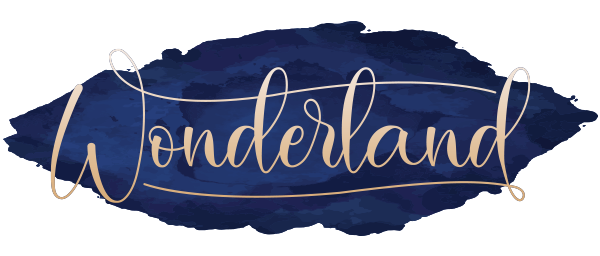1289 CHANDLER RDLake Oswego, OR 97034
Due to the health concerns created by Coronavirus we are offering personal 1-1 online video walkthough tours where possible.




Vacation where you live with this exquisite custom home overlooking the first hole of Oswego Lake Country Club masterfully crafted by award-winning Teal Point Custom Homes in 2019. This gorgeous contemporary residence beautifully blends luxury, comfort, and modern elegance with resort-style amenities. Enjoy the pool and terrace, indoor/outdoor entertaining spaces, and a chef’s kitchen equipped with top-of-the-line Thermador appliances. The home’s sophisticated design includes bespoke finishes, a spa-like primary suite, and a fully equipped lower level with a bar, stunning glass-front wine wall, and home gym with infrared sauna. Located in the coveted Country Club district with easy access to premier schools, outdoor activities, delicious dining, and boutique shopping, all within a vibrant, close-knit community. Enjoy the lake via the Forest Hills easement just minutes away.
| 2 weeks ago | Listing updated with changes from the MLS® | |
| 2 weeks ago | Status changed to Active | |
| 4 weeks ago | Listing first seen on site |

The content relating to real estate for sale on this website comes in part from the IDX program of the RMLS™ of Portland, Oregon. Real estate listings held by brokerage firms other than are marked with the RMLS™ logo, and detailed information about these properties includes the names of the listing brokers. Listing content is Copyright © 2024 RMLS™, Portland, Oregon. Some properties which appear for sale on this website may subsequently have sold or may no longer be available.
This content last updated on 2024-10-29 05:00 PM PDT.
All information provided is deemed reliable but is not guaranteed and should be independently verified

Did you know? You can invite friends and family to your search. They can join your search, rate and discuss listings with you.