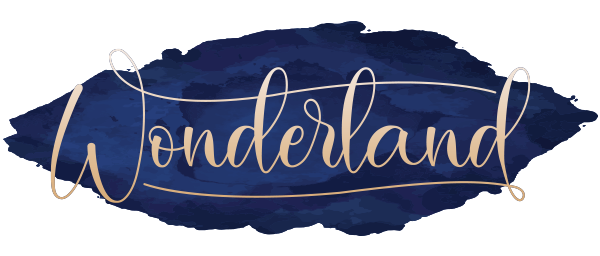4045 SPRUCE STFlorence, OR 97439
Due to the health concerns created by Coronavirus we are offering personal 1-1 online video walkthough tours where possible.




Discover this delightful 3-bedroom, 2.5-bathroom home boasting 1,749 sq. ft. of comfortable living space in a coveted in-town location! Enjoy a vaulted living room with a cozy fireplace and a second living area with a pellet stove, perfect for gatherings or relaxing evenings. Two bedrooms feature charming window seats, creating cozy nooks for reading or relaxing. The 2.5 baths include a unique full bath with a skylight and bidet for a touch of luxury. Step through double sliding doors to your south-facing fenced backyard. The yard is ready for your green thumb with raised garden beds, an apple tree, a cherry tree, and a storage shed. A front deck and a flagpole in the front yard add character and charm. Spacious two-car garage with a brand-new door and built-in wooden workbenches for your projects. This home is a harmonious blend of charm, practicality, and location. Don’t miss your opportunity to own this unique property!
| 9 hours ago | Listing updated with changes from the MLS® | |
| yesterday | Listing first seen on site |

The content relating to real estate for sale on this website comes in part from the IDX program of the RMLS™ of Portland, Oregon. Real estate listings held by brokerage firms other than are marked with the RMLS™ logo, and detailed information about these properties includes the names of the listing brokers. Listing content is Copyright © 2024 RMLS™, Portland, Oregon. Some properties which appear for sale on this website may subsequently have sold or may no longer be available.
This content last updated on 2024-10-29 05:00 PM PDT.
All information provided is deemed reliable but is not guaranteed and should be independently verified

Did you know? You can invite friends and family to your search. They can join your search, rate and discuss listings with you.